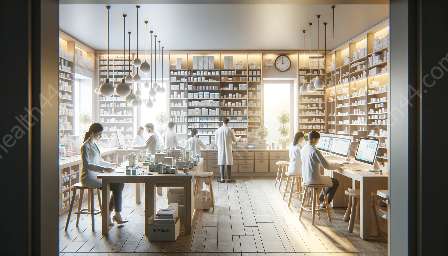When it comes to restaurant design and layout, the kitchen plays a crucial role in ensuring efficiency and productivity. In this comprehensive guide, we'll delve into the key considerations for creating an optimal kitchen layout and design that is both attractive and practical. We'll explore how the design of a restaurant's kitchen impacts its overall functionality and the dining experience it provides for customers.
Understanding the Purpose of Kitchen Layout and Design
The layout and design of a restaurant kitchen are essential for supporting the restaurant's culinary operations. It influences the flow of work, organization of equipment, and allocation of space for different tasks. The goal is to create a kitchen that enhances efficiency, promotes cleanliness, and contributes to the creation of exceptional dining experiences.
Factors Influencing Kitchen Layout and Design
Several factors must be considered when designing a restaurant kitchen to ensure that it meets the needs of the staff and the establishment as a whole. These factors include:
- Menu and Concept: The type of cuisine and the restaurant's concept influence the kitchen's layout and design. For instance, an open kitchen design may be suitable for a restaurant that emphasizes a visual cooking experience.
- Workflow: Understanding the flow of work in the kitchen is crucial for organizing workstations, equipment, and storage areas efficiently. This includes considering the movement of food from receiving to storage, preparation, cooking, and service.
- Regulatory Requirements: Compliance with health and safety regulations is paramount in kitchen design. Factors such as ventilation, fire safety, and food handling standards must be integrated into the layout and design.
- Space Utilization: Maximizing the effective use of available space is essential, especially in urban settings where real estate is at a premium. The layout should optimize space while maintaining functionality.
- Equipment Selection: The choice and placement of kitchen equipment influence the layout and design. This includes considerations for commercial ovens, refrigeration units, preparation surfaces, and dishwashing facilities.
- Staff Efficiency: Designing a kitchen that supports the efficiency of the staff is crucial. This involves creating ergonomic workspaces, minimizing unnecessary movement, and providing suitable lighting and ventilation.
- Assembly-Line Layout: This layout is common in fast-food and quick-service restaurants, with a linear flow of food preparation from one end to the other.
- Island Layout: In this layout, cooking equipment and workstations are placed in an open space, allowing for a more collaborative and interactive cooking environment.
- Zoned Layout: This layout divides the kitchen into specific zones for different tasks, such as food preparation, cooking, and plating, optimizing the flow of work.
- Open Kitchen Layout: A popular choice for upscale and fine dining establishments, this layout allows customers to see the kitchen in action, adding a visual and interactive element to the dining experience.
Types of Kitchen Layouts
There are several popular kitchen layouts that restaurants can choose from, each with its own advantages and considerations:
Aesthetics and Practical Considerations
In addition to functionality, the aesthetics of a restaurant kitchen are important for creating a visually appealing environment. This includes considerations for color schemes, lighting, and materials that contribute to a welcoming and professional atmosphere.
Harmonizing with Restaurant Design
The kitchen's design should complement the overall aesthetic and theme of the restaurant. Whether it's a modern, industrial, traditional, or thematic design, the kitchen should seamlessly integrate with the restaurant's ambiance.
Meeting Restaurant Standards
Adhering to standards of cleanliness, organization, and safety is crucial for all restaurant kitchens. Effective design should facilitate easy cleaning, proper sanitation, and efficient workflow to meet industry standards and regulations.
The Impact on Customer Experience
The kitchen's layout and design directly impact the overall dining experience for customers. An efficiently designed kitchen leads to faster service, improved food quality, and a seamless interaction between the front and back of the house, ultimately influencing customer satisfaction and loyalty.
Adapting to Evolving Needs
In today's dynamic restaurant industry, adaptability is key. Kitchen layouts and designs should be flexible to accommodate changes in menu offerings, technology, and customer preferences, ensuring that the kitchen can evolve with the restaurant's needs.
Conclusion
Designing the ideal kitchen layout for a restaurant involves a thoughtful balance of aesthetics and practicality. By considering the workflow, regulatory requirements, space utilization, and the impact on the customer experience, restaurants can create kitchens that are not only visually appealing but also highly functional and adaptive to the evolving demands of the industry.


